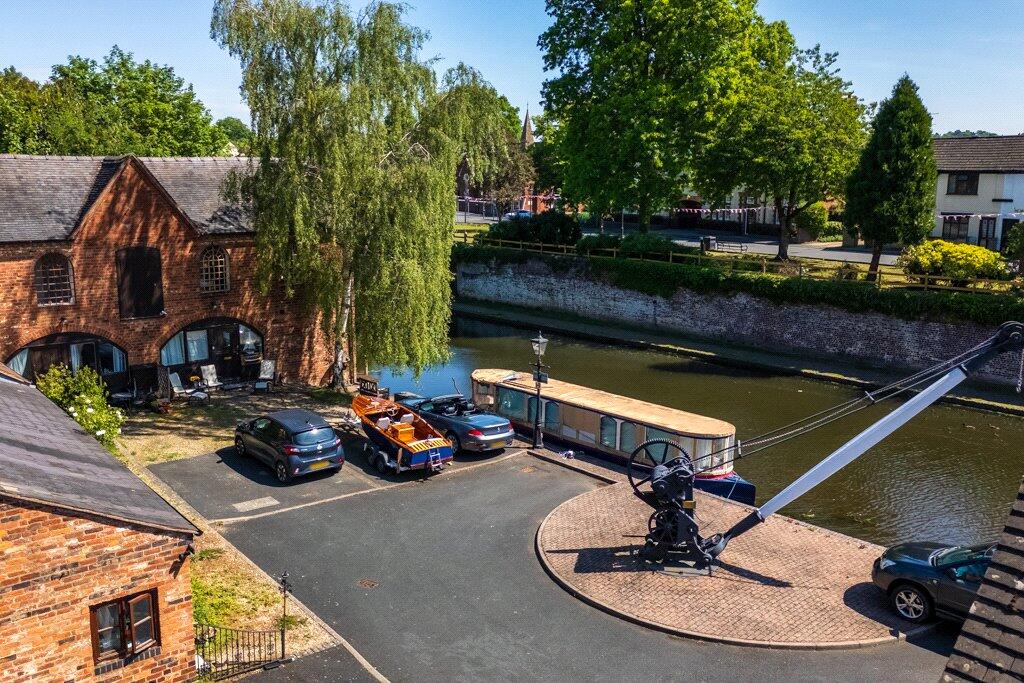£250,000 offers in region of
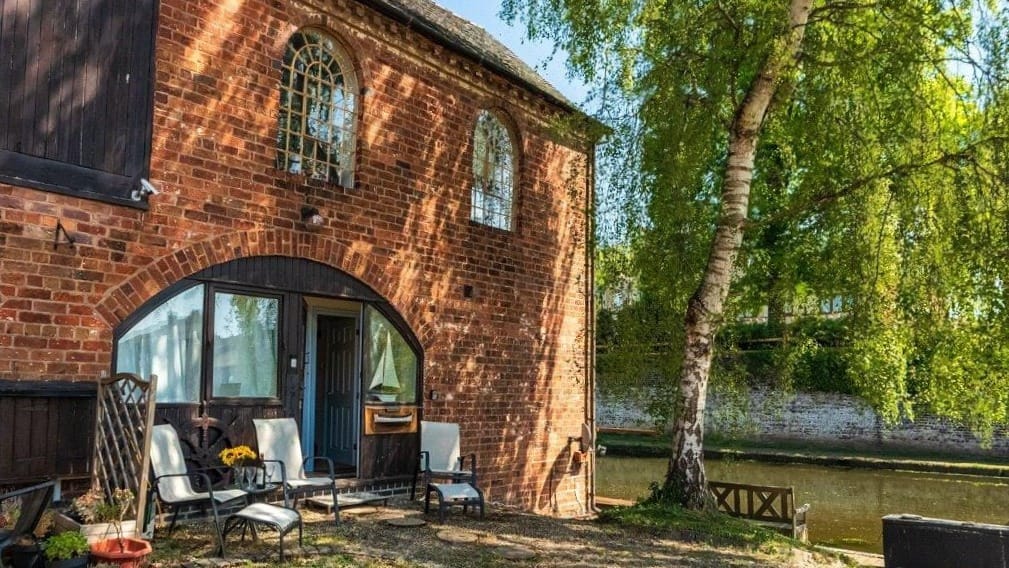
Back on the Market
Number 14 Parkes Quay, Stourport-on-Severn, is a picturesque Grade II Listed, reverse level cottage, tucked away in a peaceful traffic-free area in a conservation area at the heart of the Georgian town.
I (Sheridan) visited this property a couple of years ago and I fell head over heels in love with it. It is in a delightful, private, and relaxing location, perfect for a forever home because of its proximity to shops and services. The cottage is stunning - it is really difficult to do it justice with photographs and it is genuinely worth a visit.
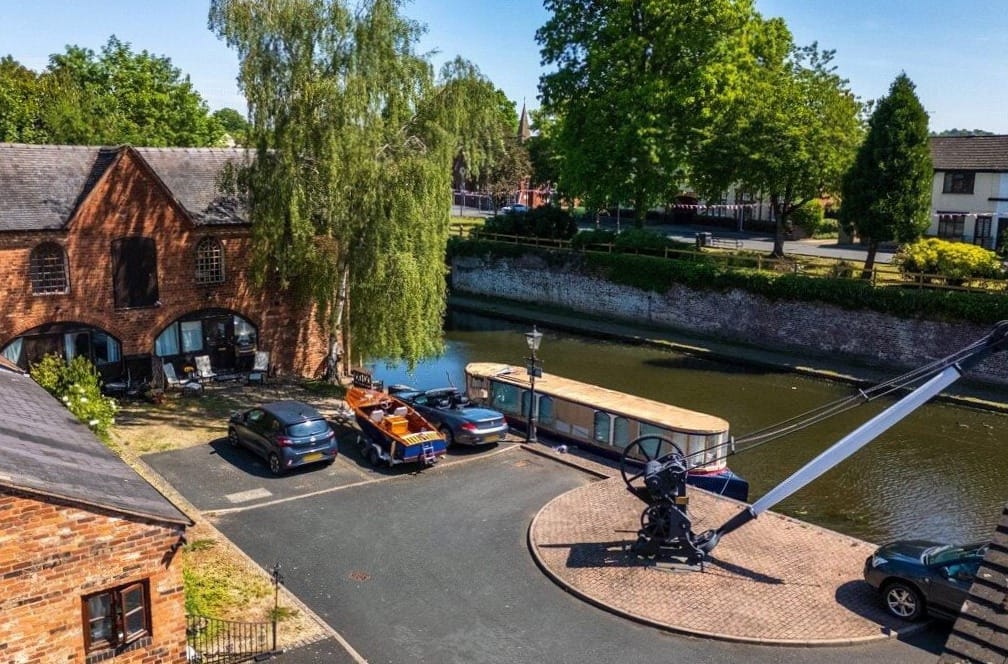
The location
The property and its immediate neighbours were formerly a canal maintenance workshop. The cottage now comes to the market for the very first time since it was converted in 1998. Stourport is a medium-sized town with a population of about 20,000 in the district of Wyre Forest. It owes its development to the canal system, as during its industrial past, it was one of the key distributing centres for goods to and from the West Midlands. Naturally, Parkes Quay is intrinsically linked with that history and you can see a fascinating restored crane on the quayside.
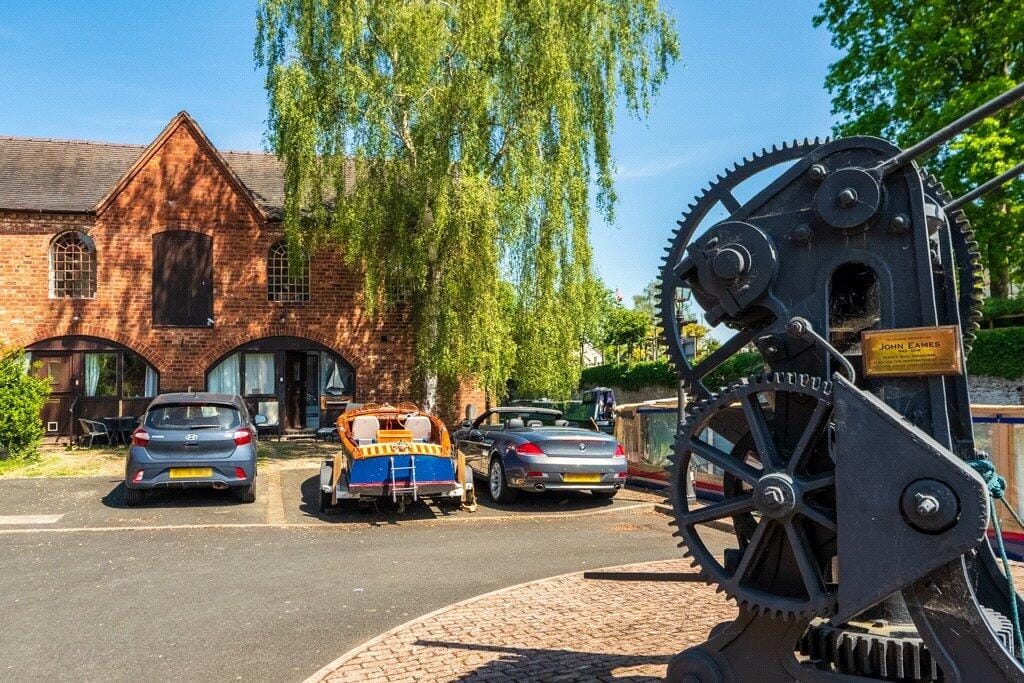
The house would be an ideal main residence but would also be suited to those who have a second home elsewhere, and wish to retain a lock up and leave bolt-hole. Present day Stourport is packed with plentiful local amenities and over just the last few years there has been substantial investment in the town.

The mooring
The property sits directly beside a wide and well-maintained stretch of the Staffordshire and Worcestershire canal, and enjoys wonderful views over the lock and canal. The vendor states that the current mooring fee for his 12m narrowboat is £675 per annum, discounted due to being an electric boat. This is a typical mooring against offside land, so as usual, the rights are not automatically transferrable - either the vendor or the prospective purchaser can apply.
YouTube video with drone footage of the location
The owner says
"I lived in Bewdley in 1998 and was concerned about my riverside property flooding. I had admired the proportions of a derelict warehouse in some waste ground in Stourport for many years and it was on the canal side (which doesn’t flood). A ‘For Sale’ sign appeared on it one day that year and I put a deposit on the building that afternoon. It would become part of a canal side development by a local builder. Having secured the building, I worked with the architect to develop the layout taking full advantage of the location by having the lounge/dining room/kitchen on the first floor for views down the canal from the original cast iron windows and the master bedroom on the ground floor right next to the water. It took a year to totally refurbish and fit out the house including structural walls and a rebuilt roof. To access the rear of the property I had to separately purchase a plot of canal side land. I built a platform over the canal to access it."
Ground floor
Front door to Entrance Hall 1.94 x 1.13, leading to Reception Hall.
Bedroom One 4.32 x 2.89 [max including depth of fitted wardrobe]. Window overlooking the canal. Large 4-door fitted wardrobe and enclosed shower cubicle with electric shower.
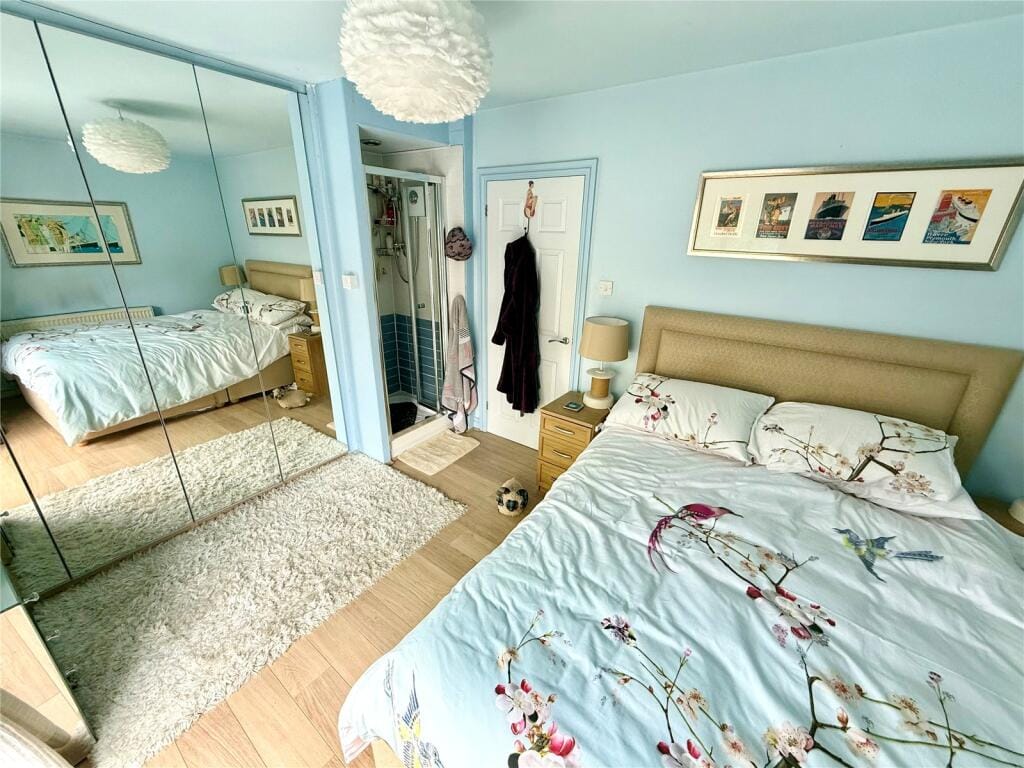
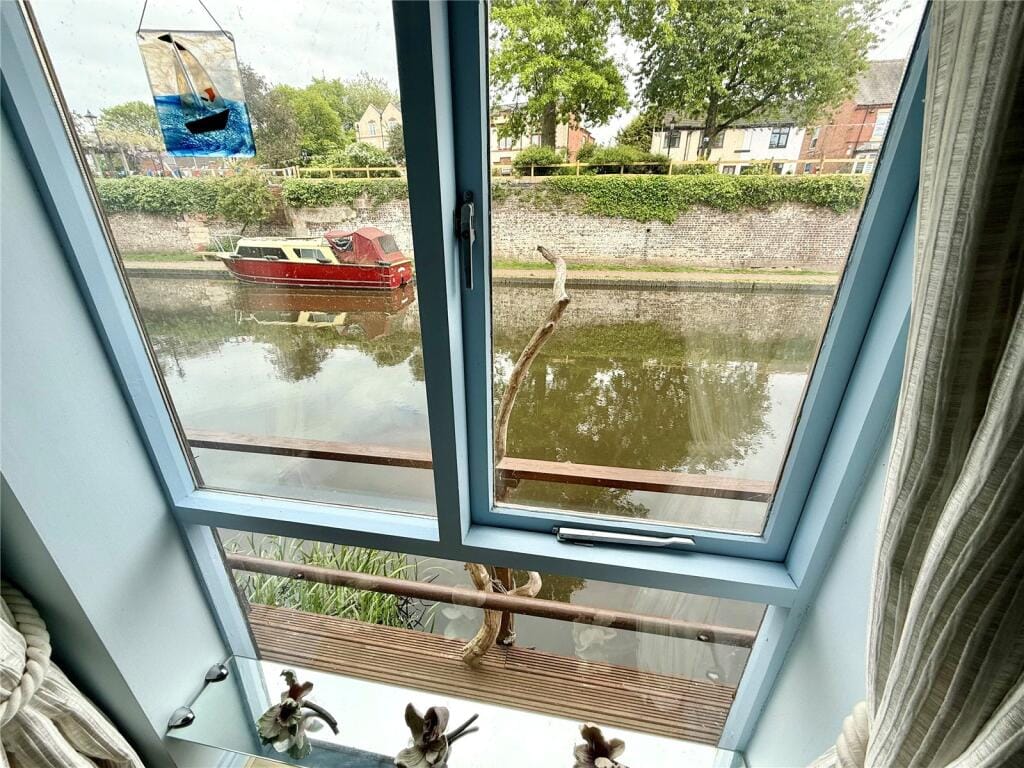
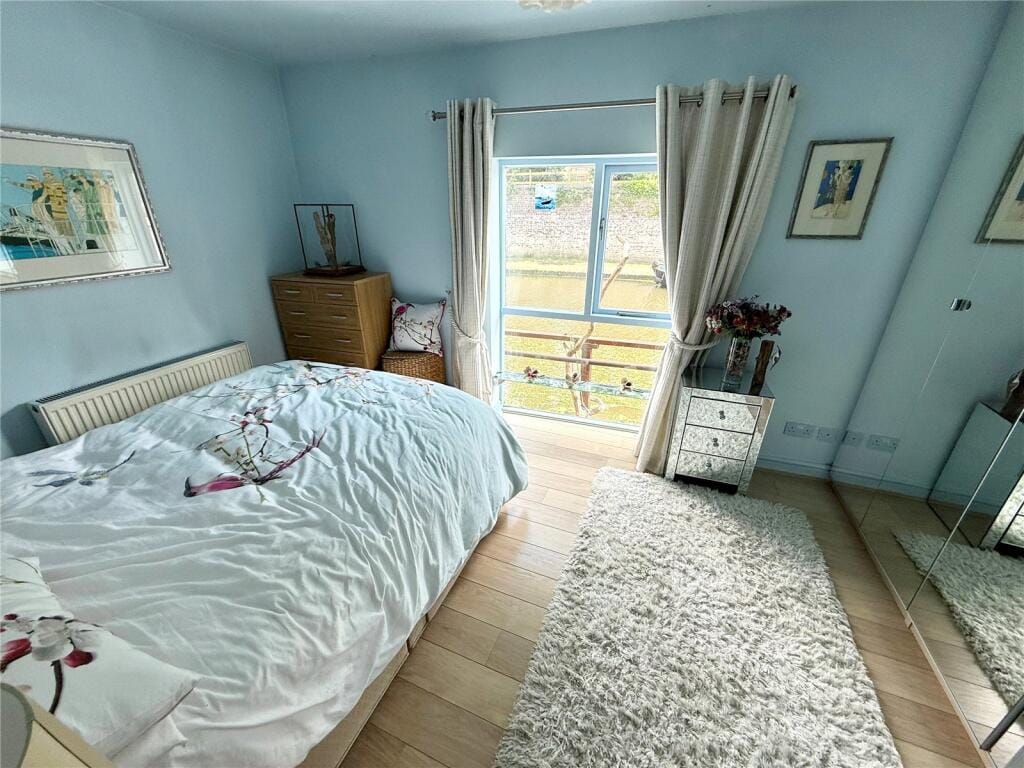
Bedroom Two 2.66 x 2.06 - [currently used as an office] with window to the front. (New photo to follow soon).
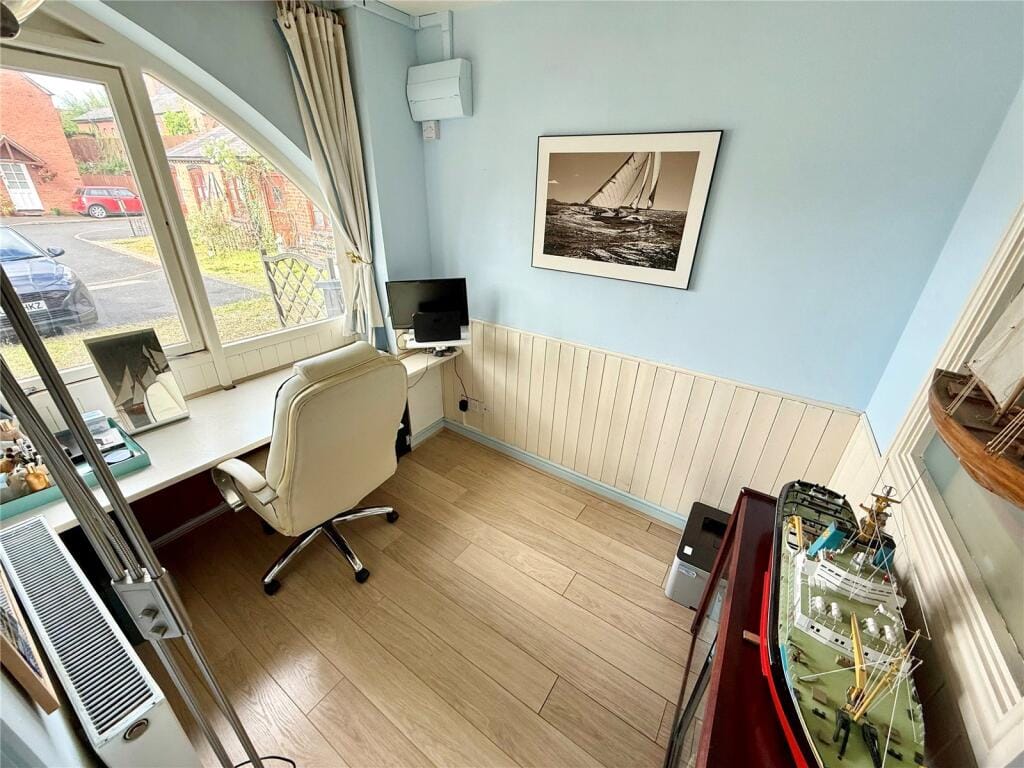
Bathroom 2.97 x 1.67 [max].
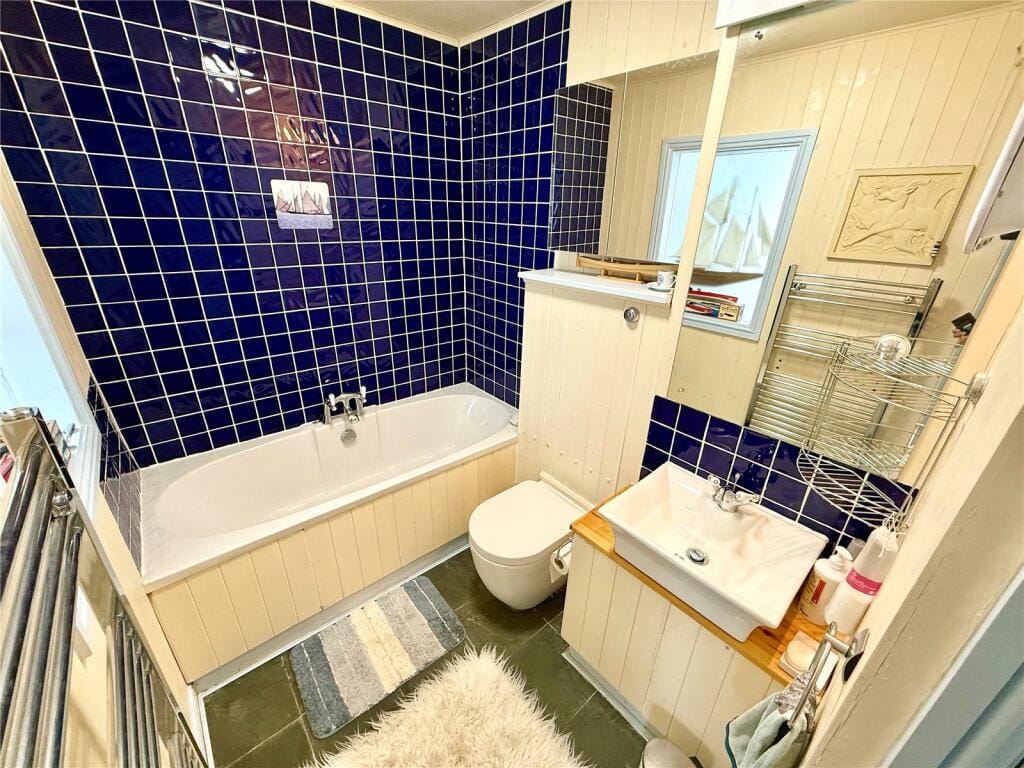
First Floor
Vaulted Living Kitchen 7.34 x 4.44 [measurements include stairs] with a high 4.85m vaulted ceiling and historic beams together with lots of natural light by way of twin arched windows to the front, a further arched window overlooking the canal, and two roof lights to the rear.

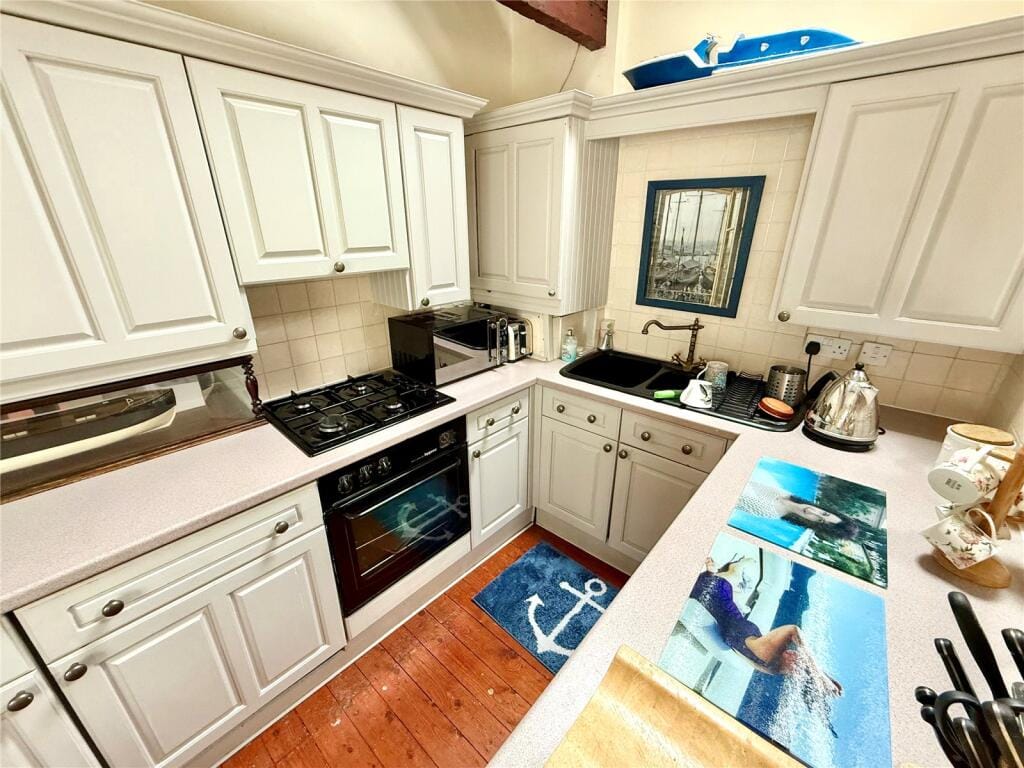
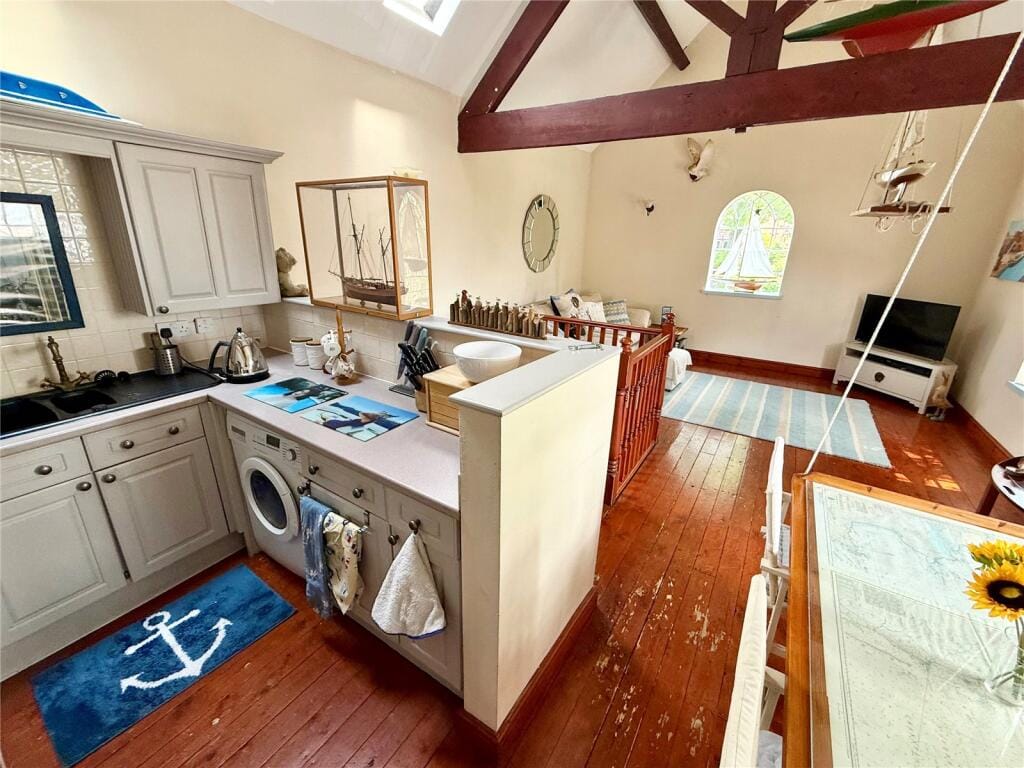
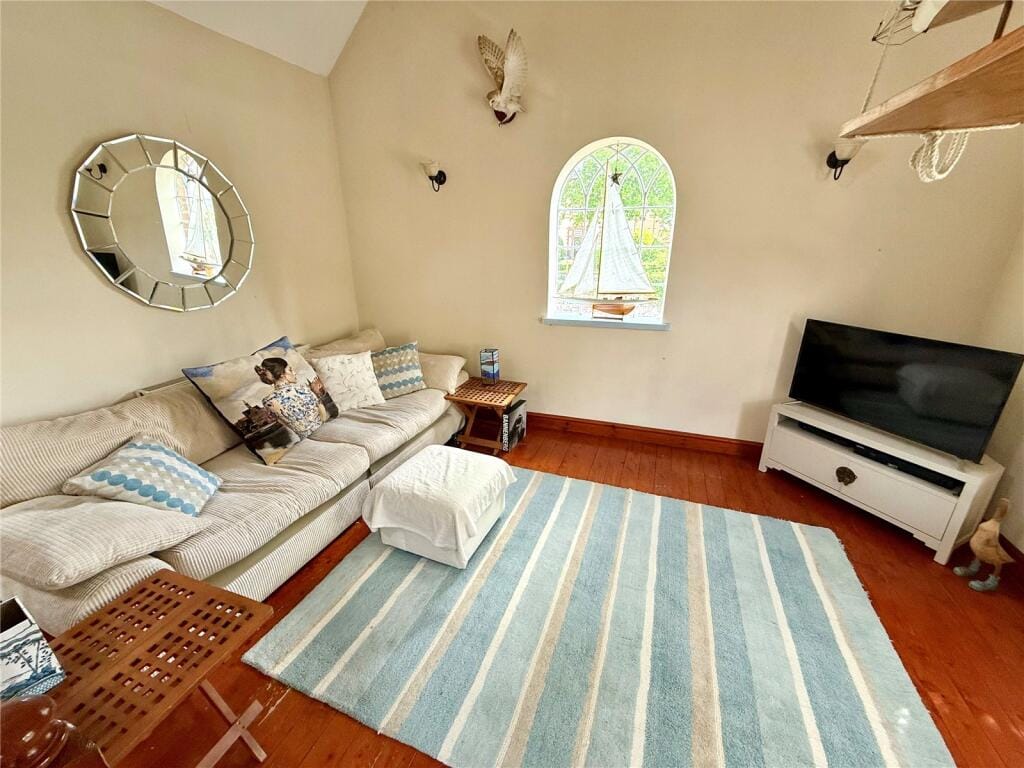
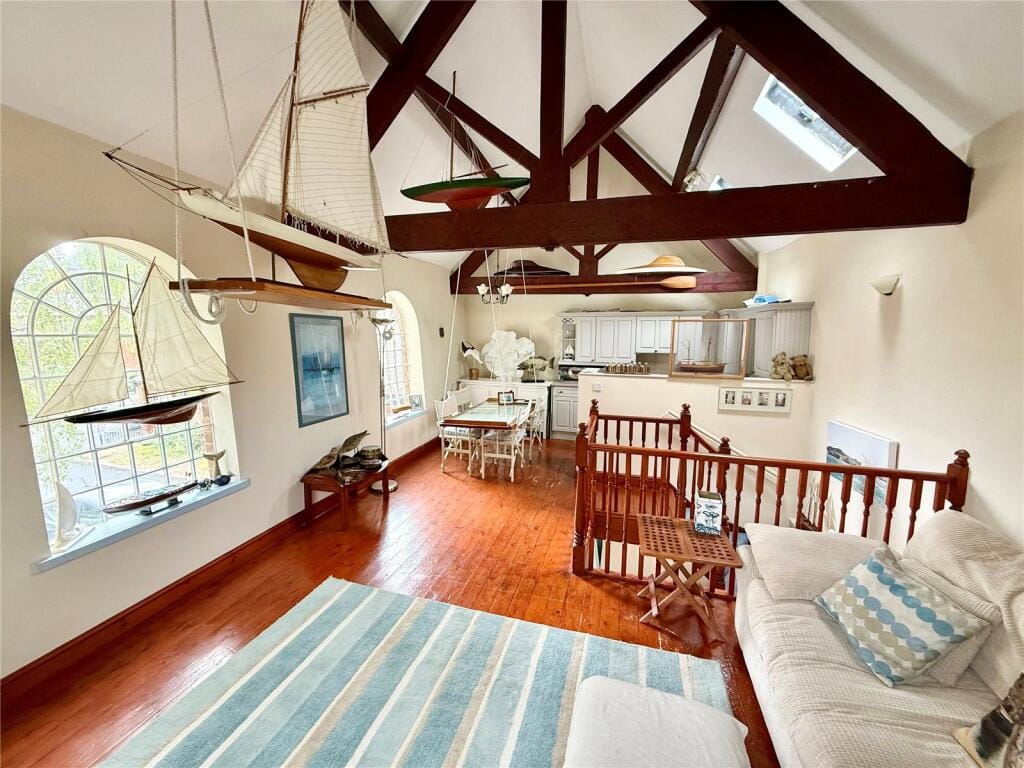
Front
The property stands at the end of Parkes Quay. It has a stone covered garden area to the front, and a tarmac parking area for two cars.
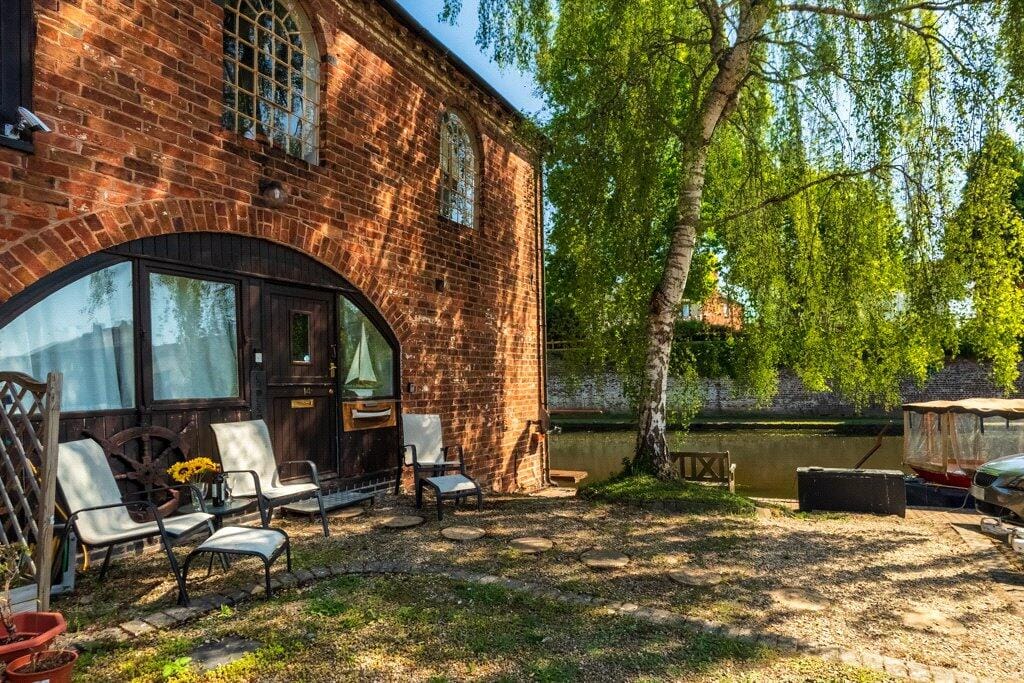
Rear
There is additional land to the rear of the property (see the map below and the photographs above). Viewers are advised NOT to try and physically access the land to the rear for obvious Health & Safety reasons. If you choose to do so, this is entirely at your own risk.
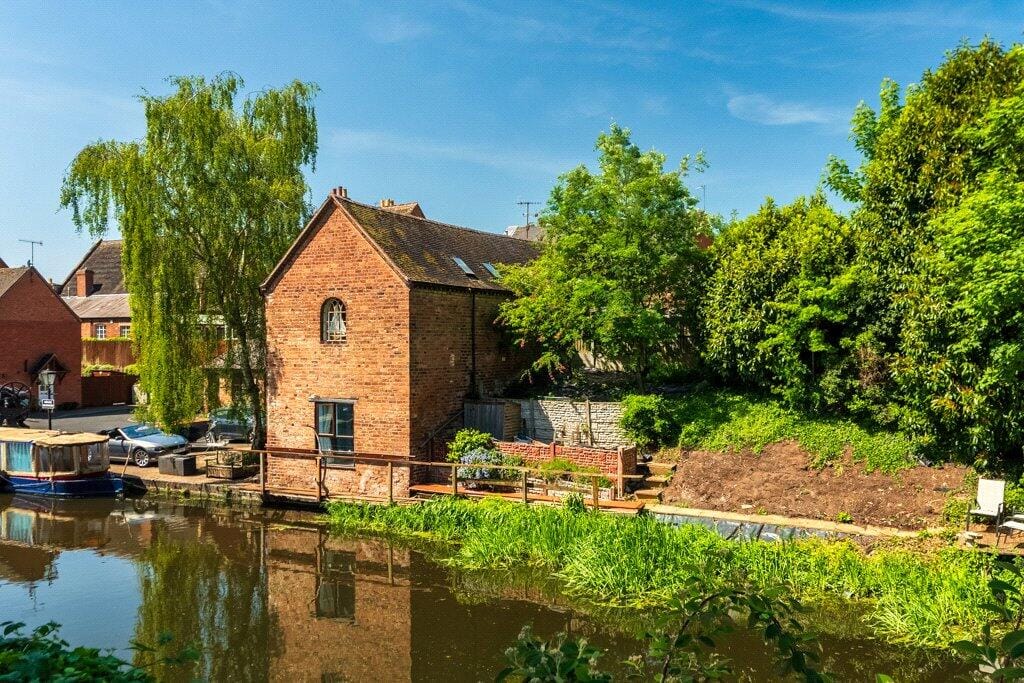
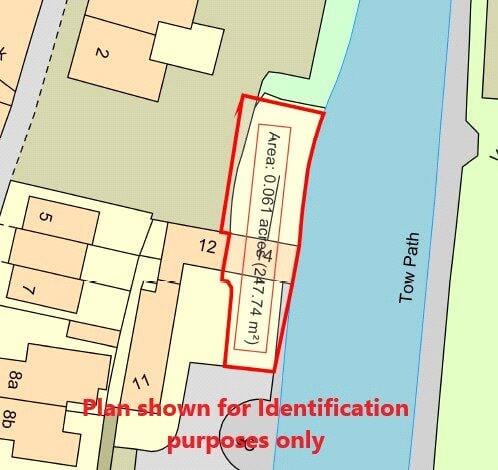
Agent's Notes
Letting
The agents are advised that normal letting on an Assured Shorthold Tenancy Agreement is permissible. However, Holiday Letting is prohibited.
Tree Preservation Order
We understand that the Silver Birch at the front of the property is not subject to a Tree Preservation Order (TPO). This said, the property is located within a Conservation Area. All trees within Conservation Areas, with a diameter of more than 75 millimetres (at 1.5 meters above the ground), are automatically protected and you must submit a formal notification to the council of any works you intend to carry out to these trees (a Section 211 Notice). With reference to the Wyre Forest District Council website, there is also a group of trees to the rear of the property that appear to be protected by Tree Preservation Order. These trees are on the western boundary. Whether or not these trees actually fall within the boundary of 14 Parkes Quay, or neighbouring land, is unclear, because we have not currently had sight of the actual TPO document itself.
Grade II Listing
The property is jointly Statutory Listed along with numbers 11 and 12 Parkes Quay under List Entry No: 1209471 whereby the Historic England List Entry name is recorded as "Former Canal Maintenance Yard Workshop". Further details can be seen on the Historic England website.
Tenure
The cottage is being sold freehold with the benefit of immediate vacant possession. Parkes Quay is a private road and the development is managed by Parkes Quay Management Services Ltd (jointly owned by all the residents). A current service charge of £300 per home, per annum, is in place to cover maintenance of the road and communal parts.
Viewing and further details
To view or to obtain more details, please see the estate agent's details:
or contact them:
- email Nick nmillinchip@phippsandpritchard.co.uk
- telephone 01299 822060
- or visit them at High Street, Stourport-on-Severn, Worcestershire DY13 8DJ.
If you arrange a viewing please mention me, and you will be made extra welcome! You'll find the agent's details at the bottom of the page and I'd like to thank them for sharing their details and photographs for this post.
Listing on Rightmove:
